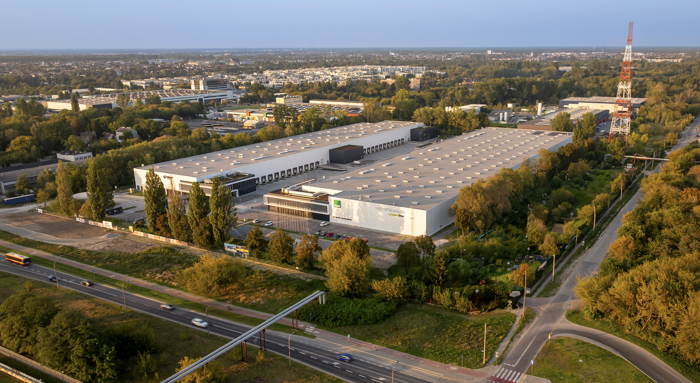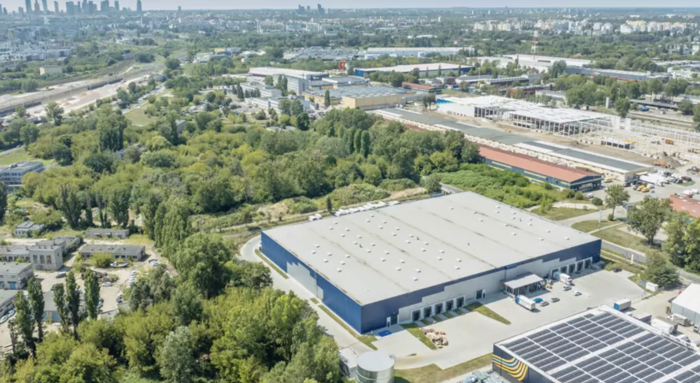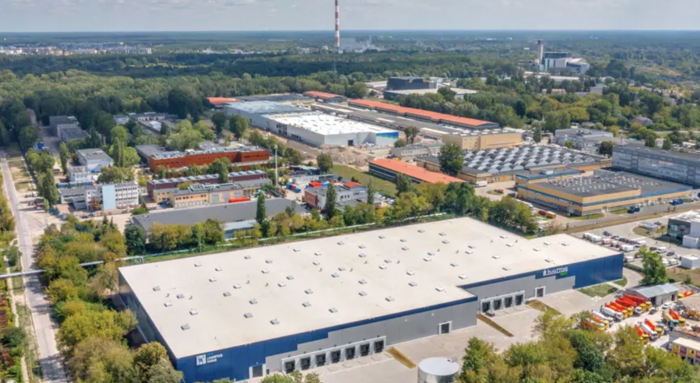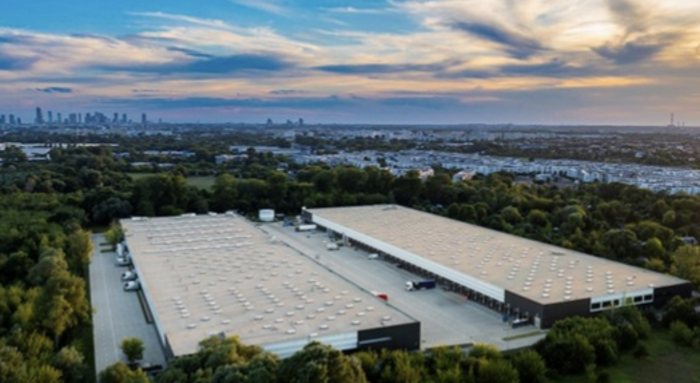


Warehouses City Point Targówek
ul. Matuszewska 14, 03-876 Warszawa, Warszawa
4.4
(7)
Area for rent: 52 300m2
Ask for details
Details of City Point Targówek warehouses
| Total park area | 90 500m2 |
| Existing area | 32 000m2 |
| Area under construction | 20 000m2 |
| Planned area | 38 500m2 |
| Expandable | Yes |
| Total available area | 52 300m2 |
| Minimum unit | 675m2 |
| Available from | Immediately |
| Min. rental period | - |
| Certificate | WELL, BREEAM, LEED |
Lease terms for the City Point Targówek warehouse
| Warehouse rent | To be negotiate |
| Warehouse service charge | To be negotiate |
| Office rent | To be negotiate |
| Office service charge | To be negotiate |
Amenities
Air conditioning
Raised Floor
Suspended ceiling
Power Cabling
Telephone cabling
Computer Cabling
Smoke Detectors
Reception
Security
Fibre optics
Access Control
LED lighting
BMS
Wall Partitioning
Sprinklers
Lockers and showers for cyclists
Pet Friendly Building
Bicycle Room
Parking for Guests
Gym
Bistro or Canteen
Electric Car Charges
Monitoring System
Bicycle Stands
Emergency Power Supply
Smoke flap
Crossdock
Cooler
LED
Access ramp
Non dusting floor
Ventilation
Alarm
Relaxation area
Photovoltaics
High storage units
Conference rooms
Temperature monitoring systems
Daylighting
On site technical assistance
Tilt Windows
Monitoring
Building details

Get an overview of available areas
Location of City Point Targówek warehouses
ul. Matuszewska 14, 03-876 Warszawa, Warszawa
Transport
Matuszewska
298 m
Matuszewska
298 m
Zabraniecka
335 m
Zabraniecka
335 m
Nieświeska
453 m
Nieświeska
453 m
Księżnej Anny
515 m
Księżnej Anny
515 m
Utrata-Magazyny
616 m
Utrata - Magazyny
616 m
Łubinowa
749 m
Łubinowa
749 m
Zabraniecka - Bocznica
781 m
Zabraniecka-Bocznica
781 m
Rzeczna
864 m
Rzeczna
864 m
Bukowiecka
869 m
Bukowiecka
877 m











